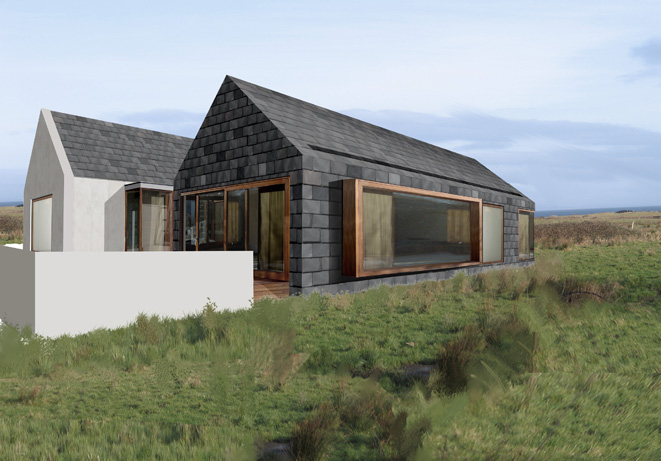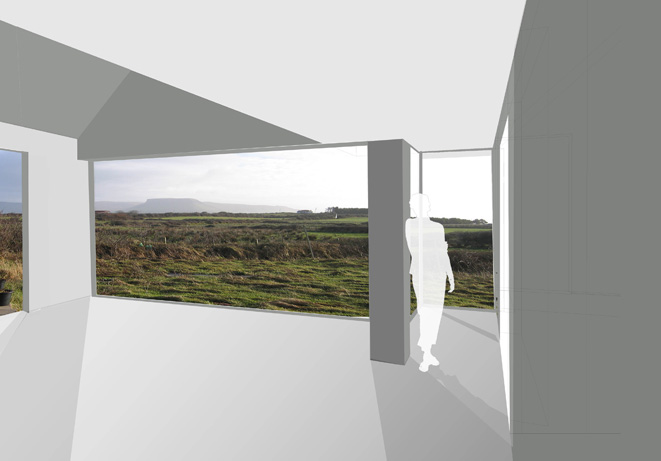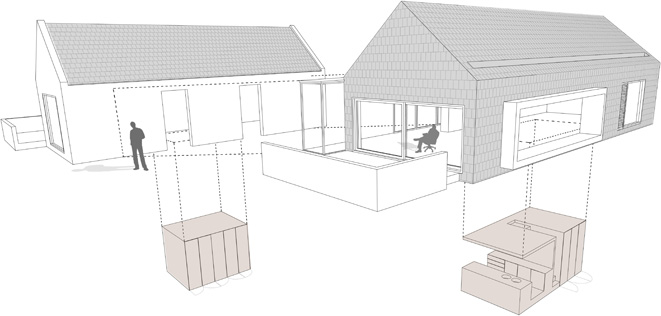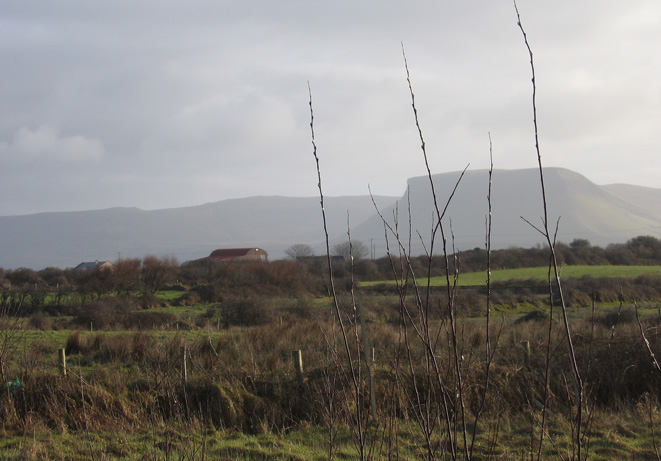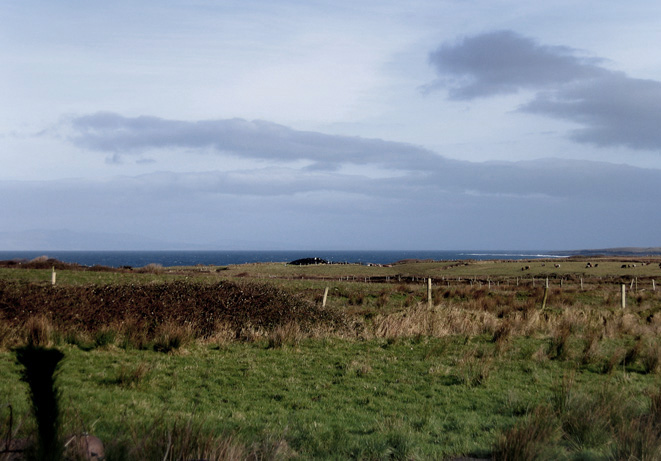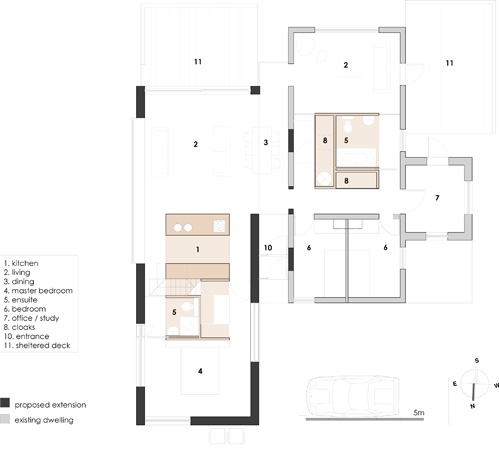- built work
- New Dwelling Dalkey
- Refurbishment of a Terraced house Harold's Cross
- Extension/Remodeling Portobello
- House Built Around A Listed Church Wall
- Extension Rathmines
- Extension/Refurbishment of A Protected Structure
- Extension/Refurbishment of A 1930s House
- Extension/Remodeling of A 1990s Detached House
- Additions to An Edwardian House
- Remodeling A Terraced House
- Remodeling of A Mews House
- Additions to A 1930s Bungalow
- Refurbishment of An Edwardian House
- Garden Pavilion
- Eco Townhouses
- Refurbishment of An Artisan Dwelling
- in progress
- profile
- contact
- testimonials
- features
House Facing Ben Bulben
Location Lislarry, Sligo
full planning permission granted June 2007
The brief was for a warm bright open-plan family home which would take advantage of the spectacular views towards Ben Bulben. The existing structure, a 1930s dark confined cottage had to be retained (planning condition and budget constraint) and a two storey extension was not permitted. We felt the contemporary glass box would not be appropriate for such an exposed and visible site. Instead we proposed a building of modest scale which sits quietly behind the existing but differs noticeably in both its interior exterior expression. It is separated from the original via a glazed link but is shifted in such a way that it allowed for a screened car-parking forecourt and a much needed sheltered patio area. This new structure which mirrors the profile (pitch/height/width) of the original cottage is clad entirely in slate matching that of the existing pitched roof. It accommodates an open plan living/dining with large picture windows framing key views and sliding doors allowing direct access to the new south facing sheltered deck. The principal bedroom is also accommodated here but is separated from the living/dining by a new timber cube which houses the kitchen, ensuite and wardrobe. A secret stairs cut into the cube gives access to the loft which overlooks the double height living/dining. This timber cube idea is echoed in the original cottage housing the main bathroom, utility and cloaks areas.
