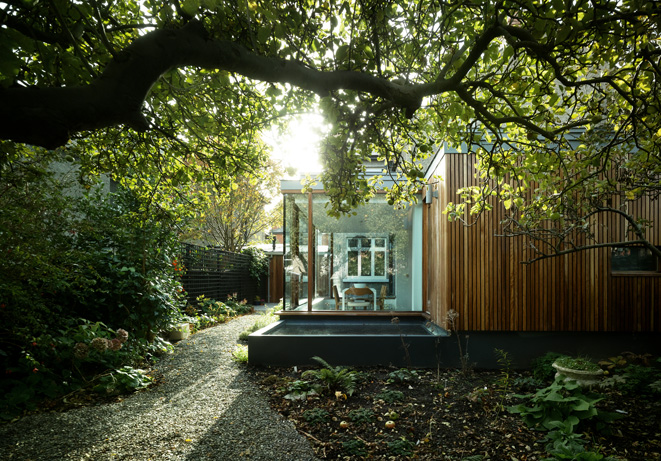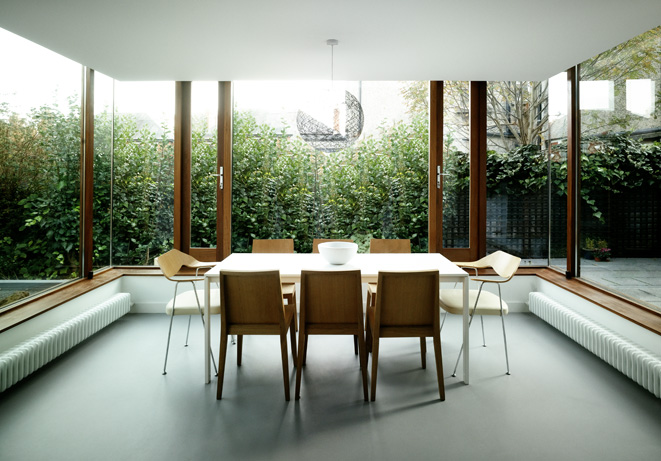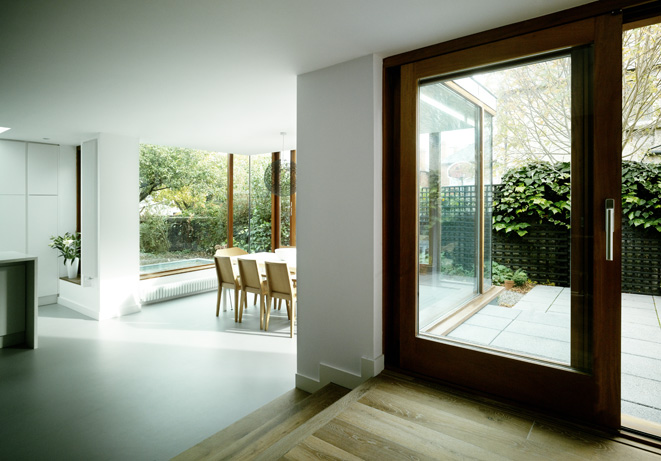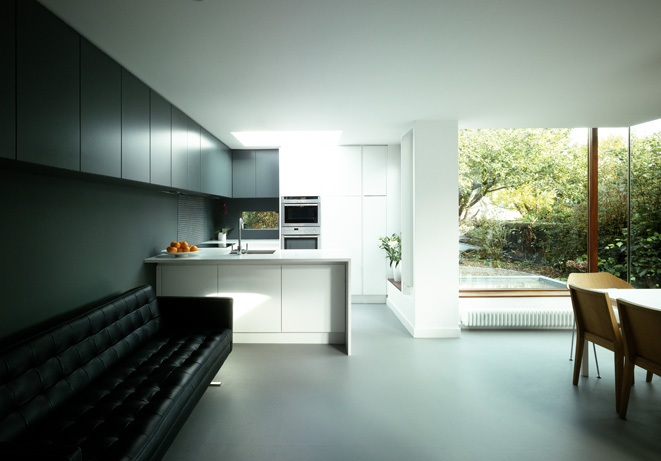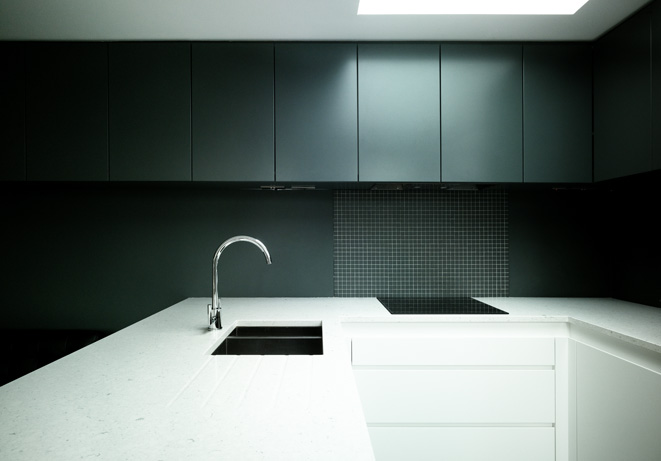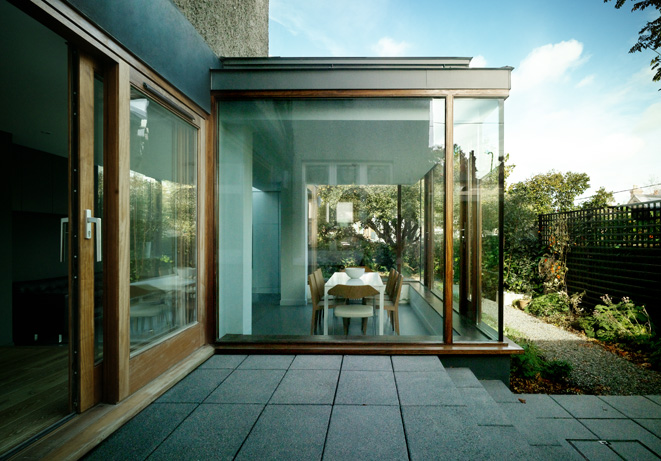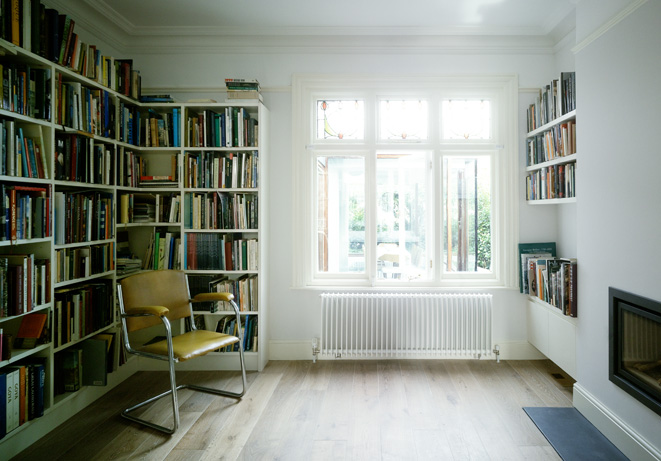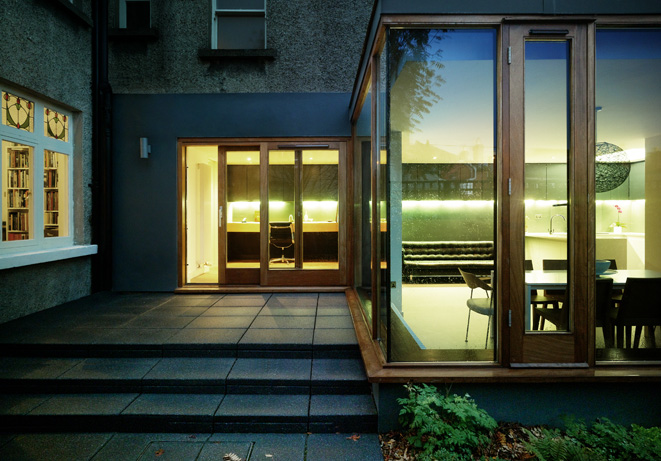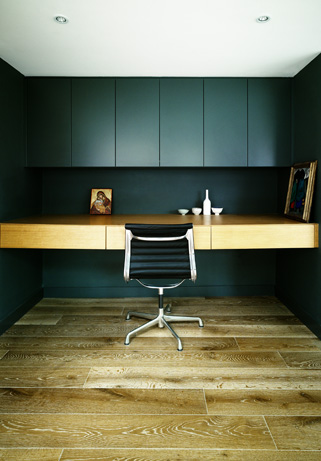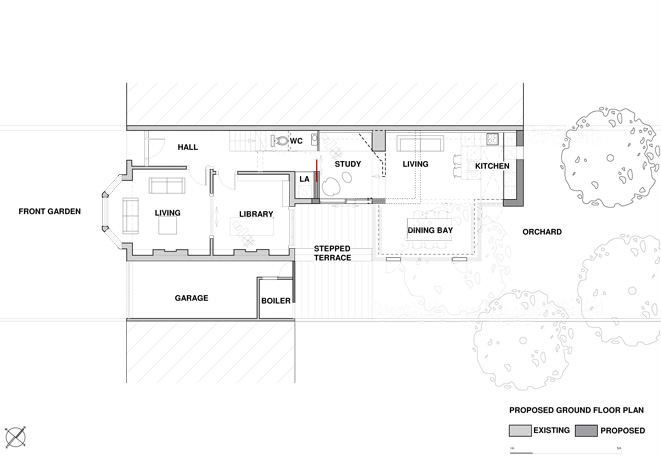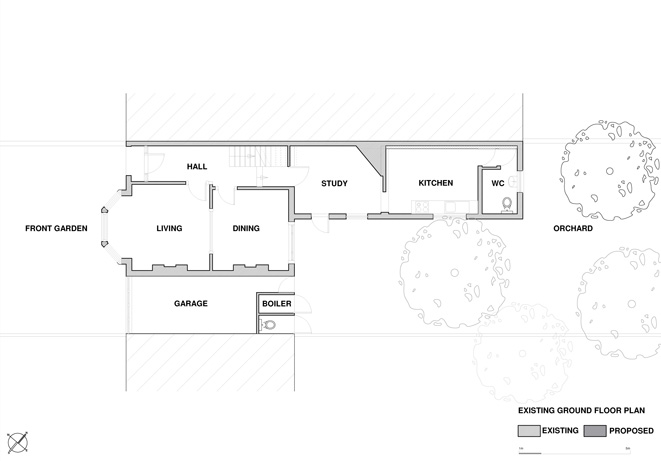- built work
- New Dwelling Dalkey
- Refurbishment of a Terraced house Harold's Cross
- Extension/Remodeling Portobello
- House Built Around A Listed Church Wall
- Extension Rathmines
- Extension/Refurbishment of A Protected Structure
- Extension/Refurbishment of A 1930s House
- Extension/Remodeling of A 1990s Detached House
- Additions to An Edwardian House
- Remodeling A Terraced House
- Remodeling of A Mews House
- Additions to A 1930s Bungalow
- Refurbishment of An Edwardian House
- Garden Pavilion
- Eco Townhouses
- Refurbishment of An Artisan Dwelling
- in progress
- profile
- contact
- testimonials
- features
Extension and Refurbishment
of a 1930s House
Location : Glasnevin, Dublin
Status : Completed March 2010
This project called for demolition of the existing dilapidated 1960’s rear extension to allow for a new extension to the side of the original return amongst the apple trees. This took the form of a glazed bay which projects into the side garden and a timber clad top lit kitchen alcove off it to the rear. The design of the bay allows east and south light into the otherwise dark return. The glazing to the bay is carried higher than the ceiling level to maximise light and its corners are fully glazed to merge inside and out. The view of the garden from the library in the rear reception room is maintained as one can see through the new glazed bay, day and night. The new WC and laundry are housed in the dark part of the plan. The study area is kept comfortable by continuing the floor level from the hall thus reducing the floor to ceiling height. The entrance hall, formal reception rooms and bedrooms in the main house were fully refurbished. The bathroom was upgraded to suit modern day standards.
