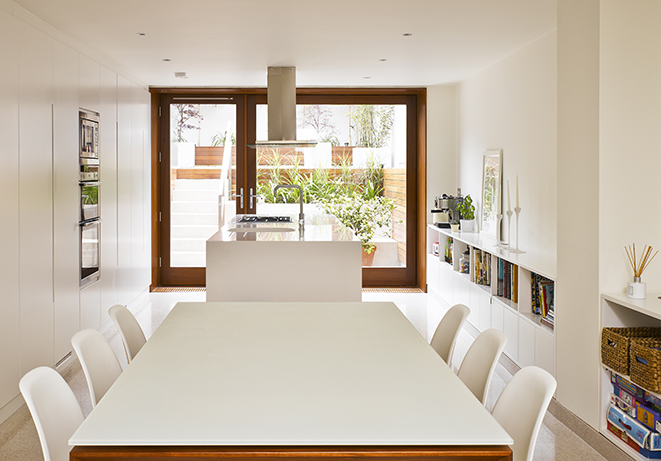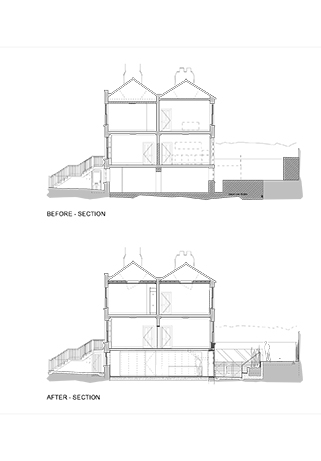- built work
- New Dwelling Dalkey
- Refurbishment of a Terraced house Harold's Cross
- Extension/Remodeling Portobello
- House Built Around A Listed Church Wall
- Extension Rathmines
- Extension/Refurbishment of A Protected Structure
- Extension/Refurbishment of A 1930s House
- Extension/Remodeling of A 1990s Detached House
- Additions to An Edwardian House
- Remodeling A Terraced House
- Remodeling of A Mews House
- Additions to A 1930s Bungalow
- Refurbishment of An Edwardian House
- Garden Pavilion
- Eco Townhouses
- Refurbishment of An Artisan Dwelling
- in progress
- profile
- contact
- testimonials
- features
Refurbishment of a Terraced House
Harold's Cross, Dublin
Completed with Diarmaid Brophy of DB Architects in 2013
This project involved the complete remodelling of the lower ground floor of a two-storey over-basement Georgian terrace house, which was divided into two units. Extensive waterproofing works formed a central part of this project as the lower level was flooded in October 2011. The lower ground floor was transformed into a light and airy space that provides a family dining and kitchen area. A storage wall, accessible from both sides, serves the kitchen and utility area. Accessed via a hidden corridor, a new stairway reconnects the upper and lower floors. The split-level garden maximises the outdoor space. The lower level terrazzo patio is accessed from the kitchen/dining area. The upper level is accessed directly from the half-landing. Refurbishment work on the upper floors included a re-fit of the existing bathroom, the installation of a range of bespoke fitted furniture and the installation of a solar-heating system.
Photography by Ros Kavanagh, © 2014









