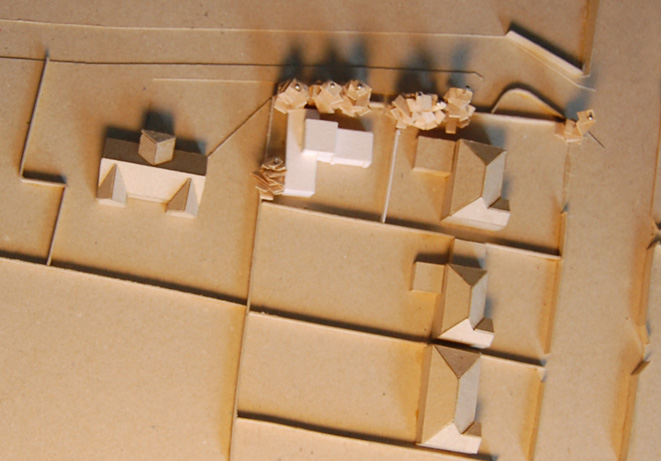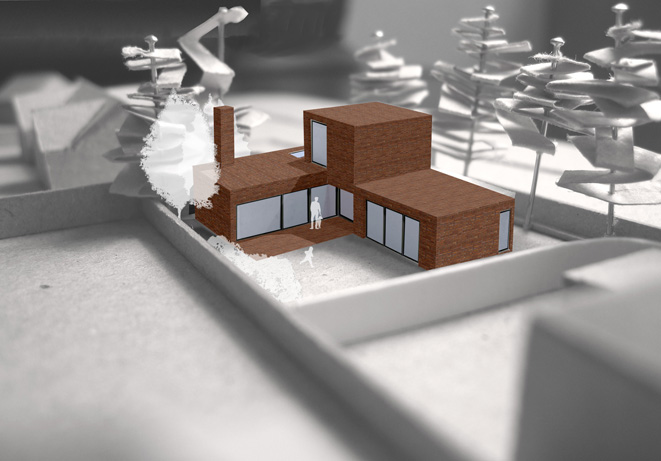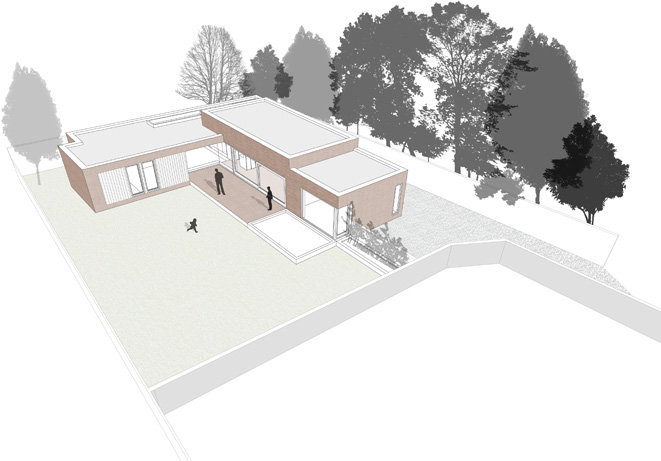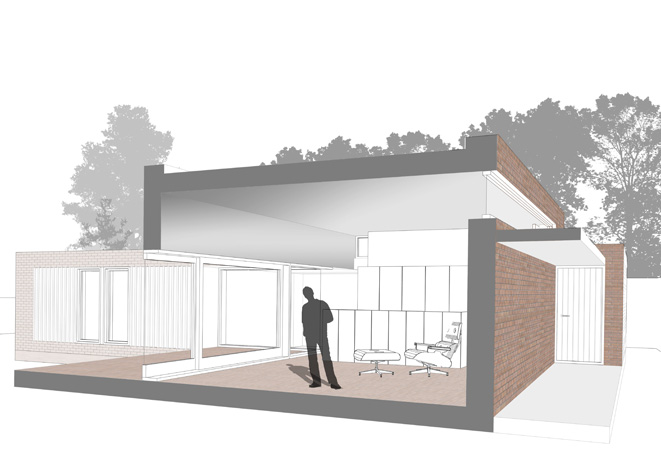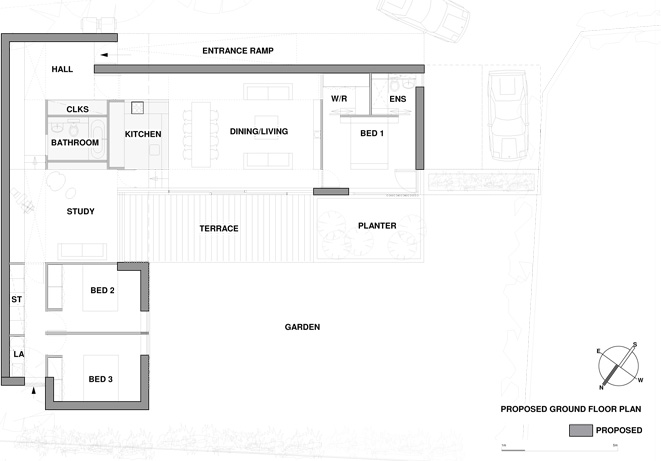- built work
- New Dwelling Dalkey
- Refurbishment of a Terraced house Harold's Cross
- Extension/Remodeling Portobello
- House Built Around A Listed Church Wall
- Extension Rathmines
- Extension/Refurbishment of A Protected Structure
- Extension/Refurbishment of A 1930s House
- Extension/Remodeling of A 1990s Detached House
- Additions to An Edwardian House
- Remodeling A Terraced House
- Remodeling of A Mews House
- Additions to A 1930s Bungalow
- Refurbishment of An Edwardian House
- Garden Pavilion
- Eco Townhouses
- Refurbishment of An Artisan Dwelling
- in progress
- profile
- contact
- testimonials
- features
House in a Garden
Foxrock, Dublin
Full planning permission granted June 200
This proposal was for a single storey flat roofed dwelling c.140sqm, located in the rear garden of a large detached house. The brief was for a modest house in the underutilised rear garden. The house is L-shaped in plan, with the open plan living and dining availing of the best aspect and light. The kitchen, bathroom, cloaks and library are housed in a lacquered box in the knuckle of the plan. High level windows allow light and ventilation into these spaces. The box separates the living/dining from the second sunken living space and also the hall. 3 bedrooms and 2 bathrooms were proposed. Brick was selected to reinforce the concept of a carved block. Brick was also proposed for the patio areas and the floor finish inside.
