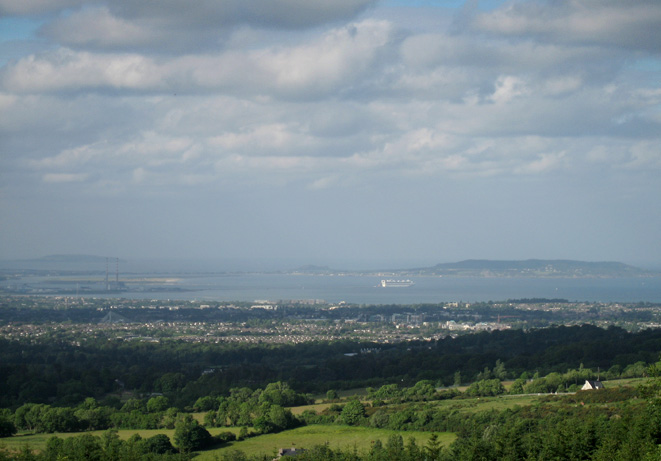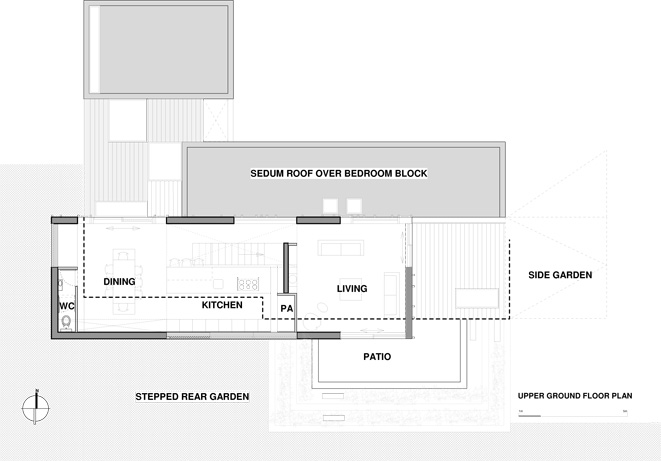- built work
- New Dwelling Dalkey
- Refurbishment of a Terraced house Harold's Cross
- Extension/Remodeling Portobello
- House Built Around A Listed Church Wall
- Extension Rathmines
- Extension/Refurbishment of A Protected Structure
- Extension/Refurbishment of A 1930s House
- Extension/Remodeling of A 1990s Detached House
- Additions to An Edwardian House
- Remodeling A Terraced House
- Remodeling of A Mews House
- Additions to A 1930s Bungalow
- Refurbishment of An Edwardian House
- Garden Pavilion
- Eco Townhouses
- Refurbishment of An Artisan Dwelling
- in progress
- profile
- contact
- testimonials
- features
House with views over Dublin Bay
Location : Rathfarnham, Dublin
Status : planning permission granted
January 2011
The brief was to create a sustainable, flexible and adaptable family home for a young family who lived in a cottage on the site and had strong associations with the area. Our challenge was to insert a new house c.200 sqm unobtrusively into the landscape, whilst positioning key rooms to take advantage of the orientation, natural site levels and breathtaking views. The solution was an L shaped spilt level dwelling nestled into the backdrop of the wooded hillside. The lower block (sleeping accommodation) which is part buried is essentially a stone plinth to the upper block (living accommodation) which is lightweight and transparent. A palette of materials was carefully selected to reinforce this concept (stone, hardwood, green/grey fibre cement and sedum green roofs) and most importantly to render the new dwelling inconspicuous.





