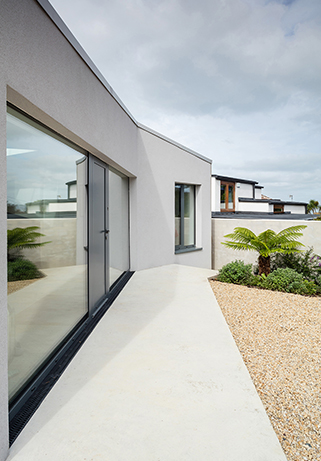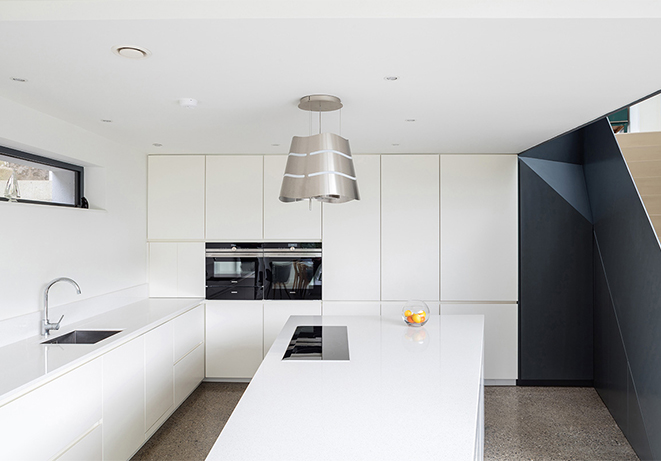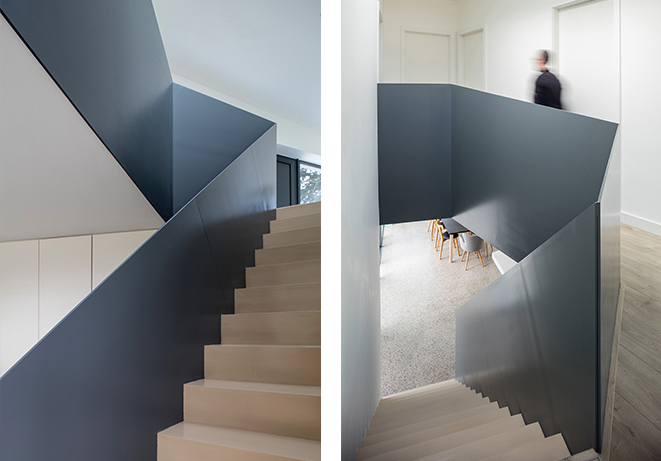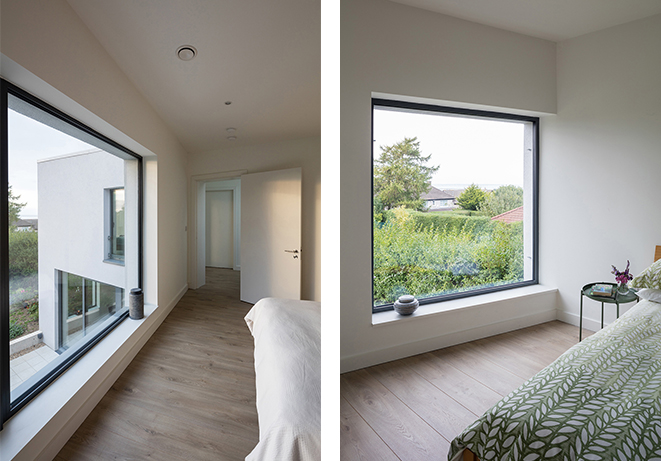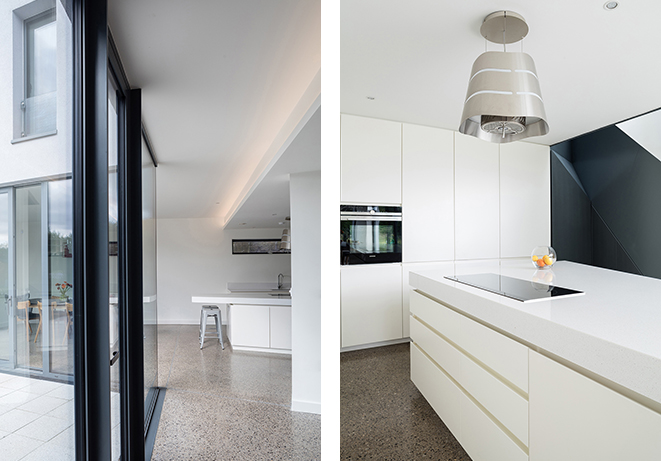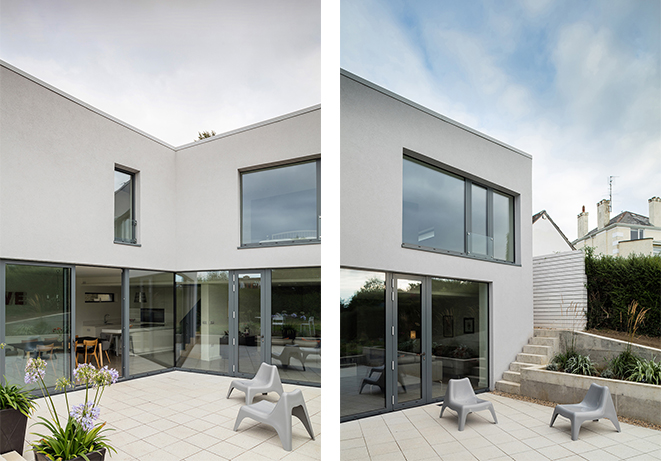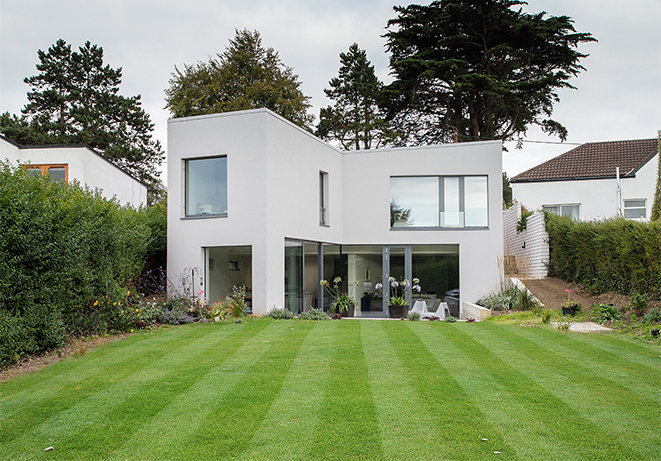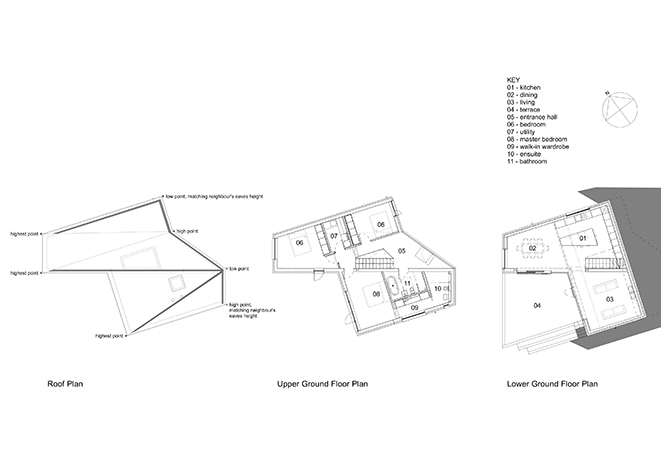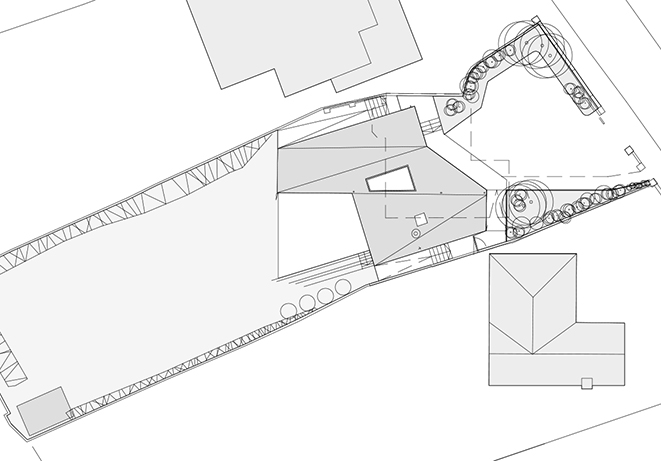- built work
- New Dwelling Dalkey
- Refurbishment of a Terraced house Harold's Cross
- Extension/Remodeling Portobello
- House Built Around A Listed Church Wall
- Extension Rathmines
- Extension/Refurbishment of A Protected Structure
- Extension/Refurbishment of A 1930s House
- Extension/Remodeling of A 1990s Detached House
- Additions to An Edwardian House
- Remodeling A Terraced House
- Remodeling of A Mews House
- Additions to A 1930s Bungalow
- Refurbishment of An Edwardian House
- Garden Pavilion
- Eco Townhouses
- Refurbishment of An Artisan Dwelling
- in progress
- profile
- contact
- testimonials
- features
New Dwelling
Dalkey, Co. Dublin
Commended in RIAI Irish Architecture Awards 2017
This project was completed in 2016 with Diarmaid Brophy of Diarmaid Brophy Architects
The site is located on a cul de sac of seven bungalows c.1940. The two adjoining properties, built on different building lines, led two the usual geometry of the house.The upper level accommodates a light filled entrance hall and stairwell. The master bedroom, walk in closet and ensuite are to one side and two additional bedrooms and a utility room on the other. The lower level accommodates an open plan kitchen/ dining and living room which open up to the the sunken south facing patio. The palette of materials was kept to a minimum with polished concrete and timber floors, aluminum windows and doors, painted steel folded stair and sprayed and lacquered joinery.
“The final product gives me all that I wanted; light, space, connection with the garden, all wrapped up in a stunning contemporary design.” Client comment
Photography: Richard Hatch, © 2016

