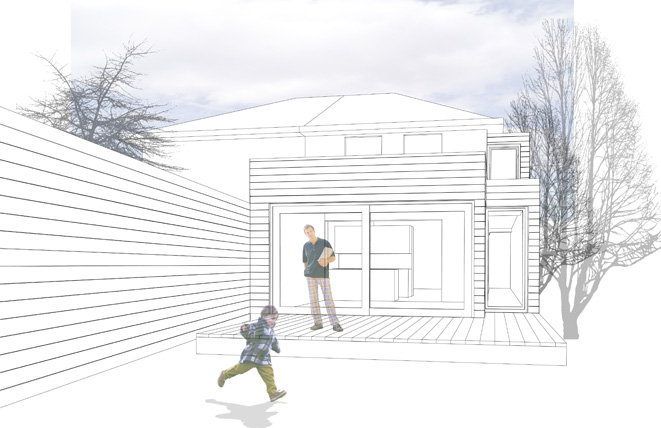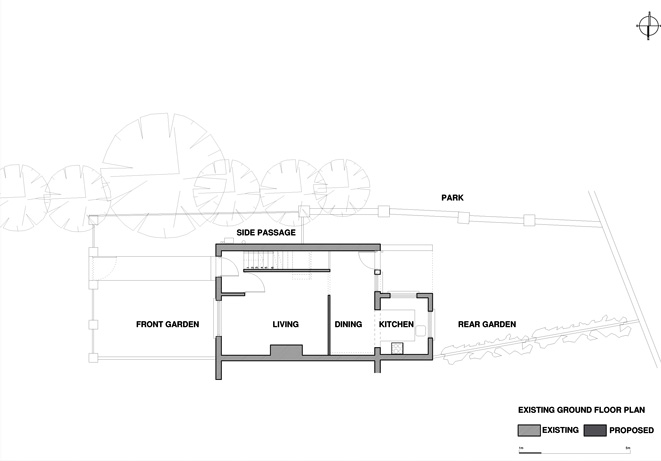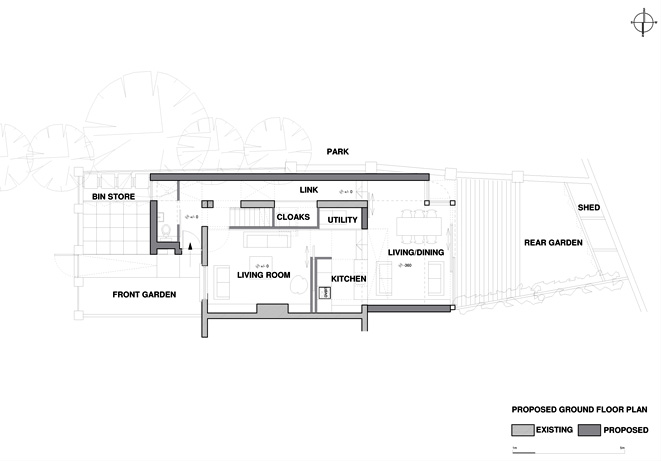- built work
- New Dwelling Dalkey
- Refurbishment of a Terraced house Harold's Cross
- Extension/Remodeling Portobello
- House Built Around A Listed Church Wall
- Extension Rathmines
- Extension/Refurbishment of A Protected Structure
- Extension/Refurbishment of A 1930s House
- Extension/Remodeling of A 1990s Detached House
- Additions to An Edwardian House
- Remodeling A Terraced House
- Remodeling of A Mews House
- Additions to A 1930s Bungalow
- Refurbishment of An Edwardian House
- Garden Pavilion
- Eco Townhouses
- Refurbishment of An Artisan Dwelling
- in progress
- profile
- contact
- testimonials
- features
Timber Wrap Extension
Timber Wrap Extension
Location : Drumcondra, Dublin
Status : full planning permission granted August 2005
A new timber framed/clad extension was proposed to the front, side and rear of an end of terrace house which bordered a park. This new addition ‘wraps around’ the existing dwelling providing much needed additional space whilst also allowing it to open up to the rear garden. It commences in the form of an entrance porch (incl. wetroom) to the front, a new rooflit corridor/link to the side leading to a new living/dining room to the rear. A rooflight is proposed at the junction between the new extension and the existing house to allow daylight into the middle of the plan where the kitchen island is positioned.
The proposal also included a projecting bay window to the side of the house at first floor level increasing the size of the undersized master bedroom and also allowing east and west light into this room. Garden equipment can be stored in a shed/storage wall along the width of rear boundary wall freeing up space in the garden.





